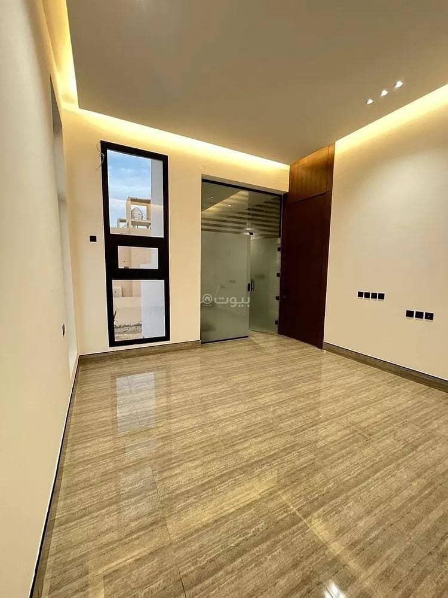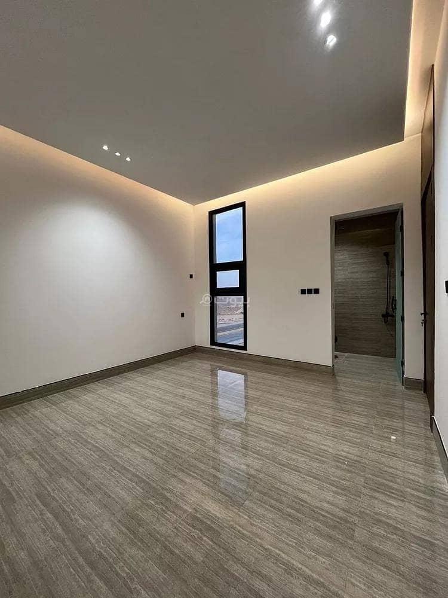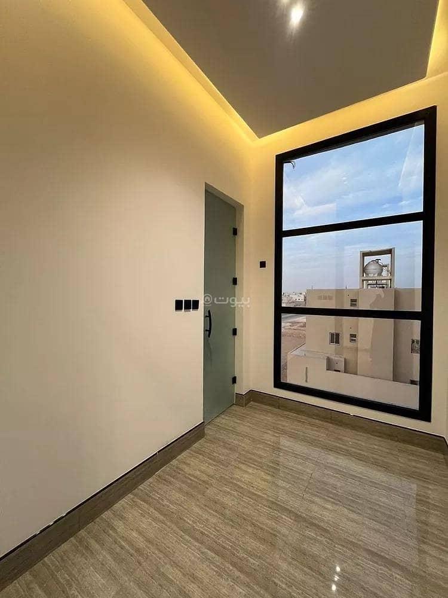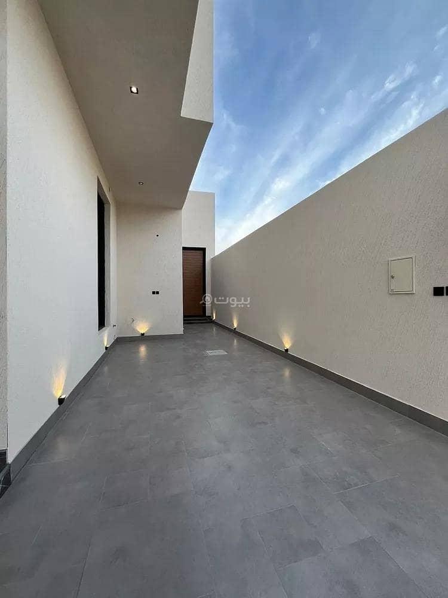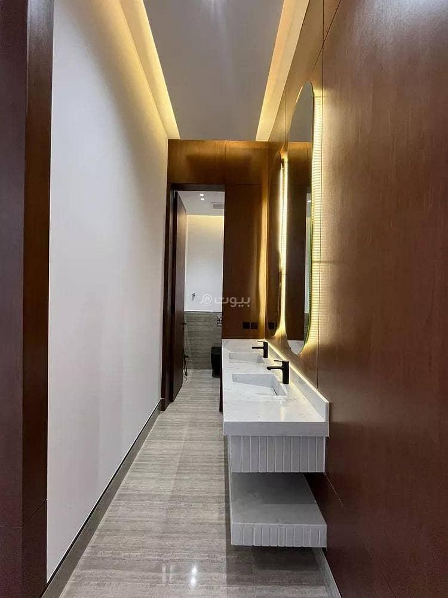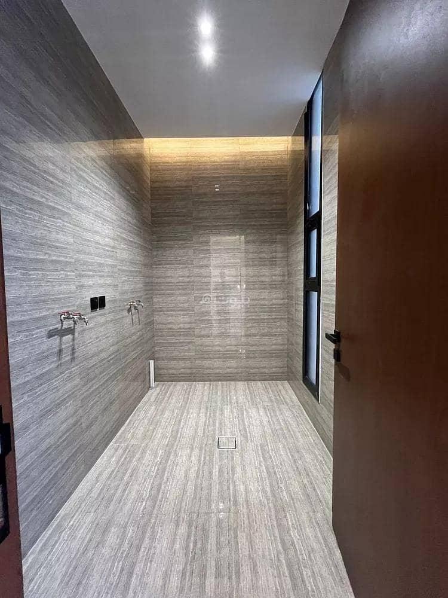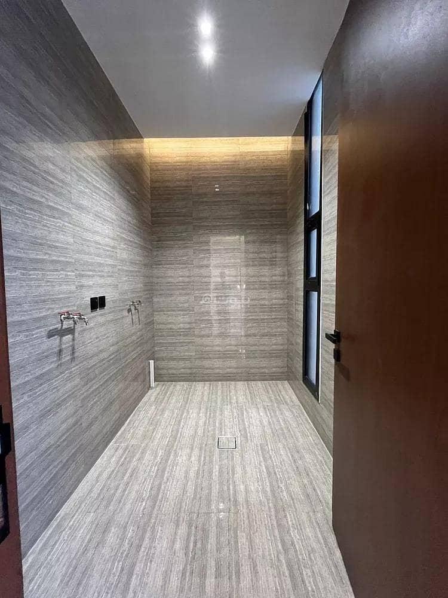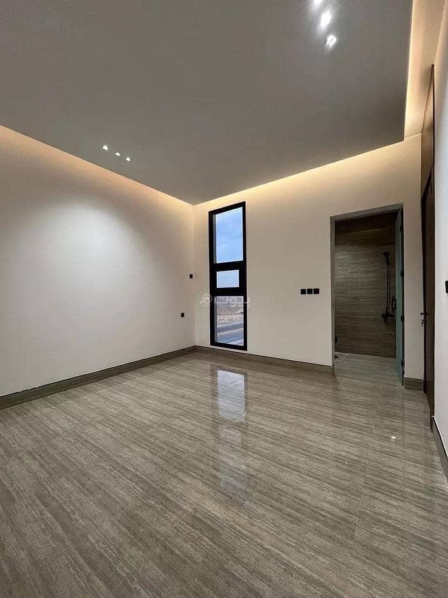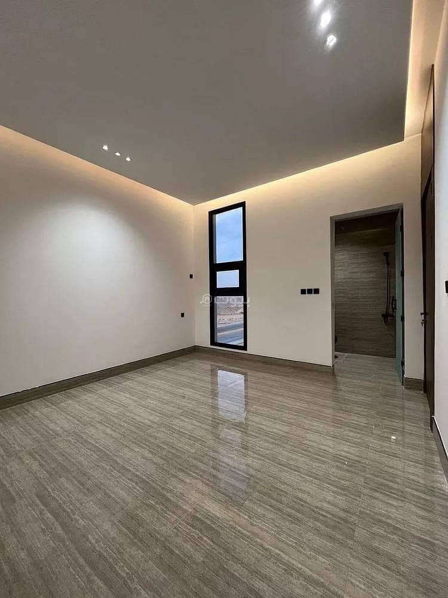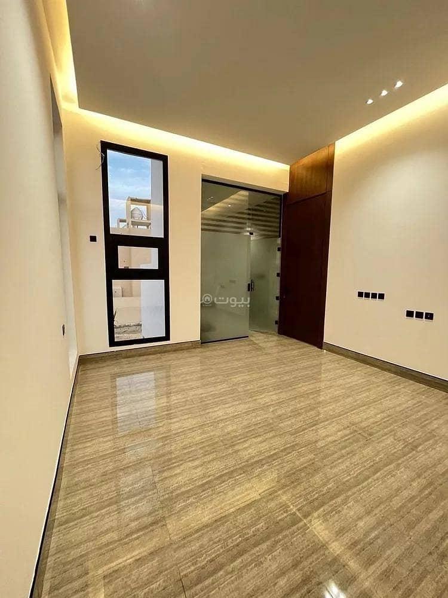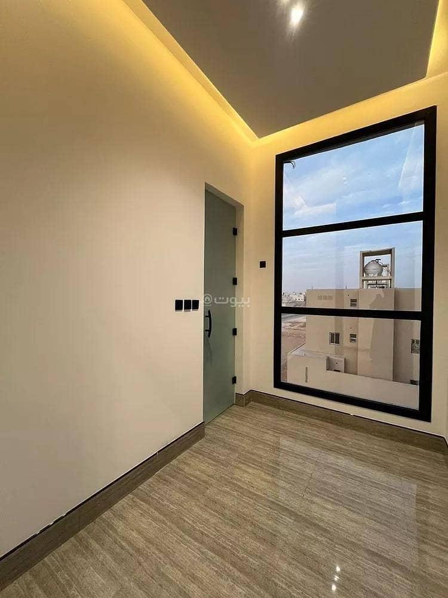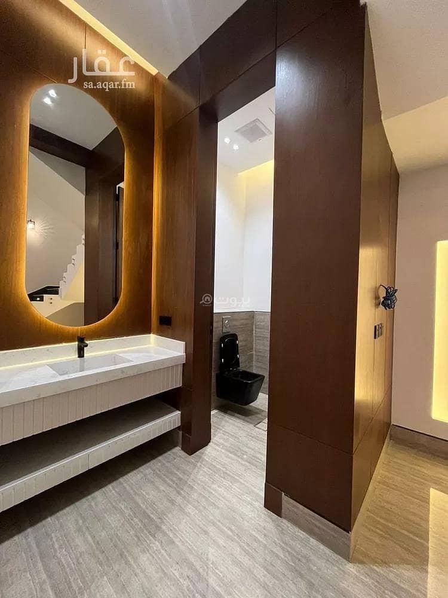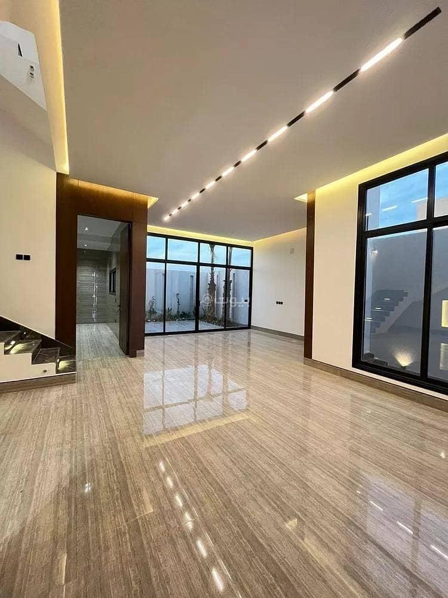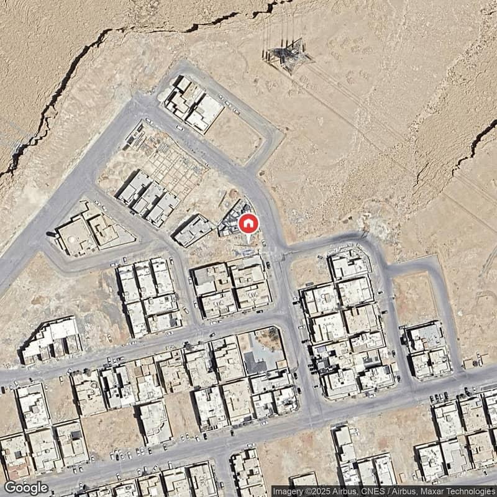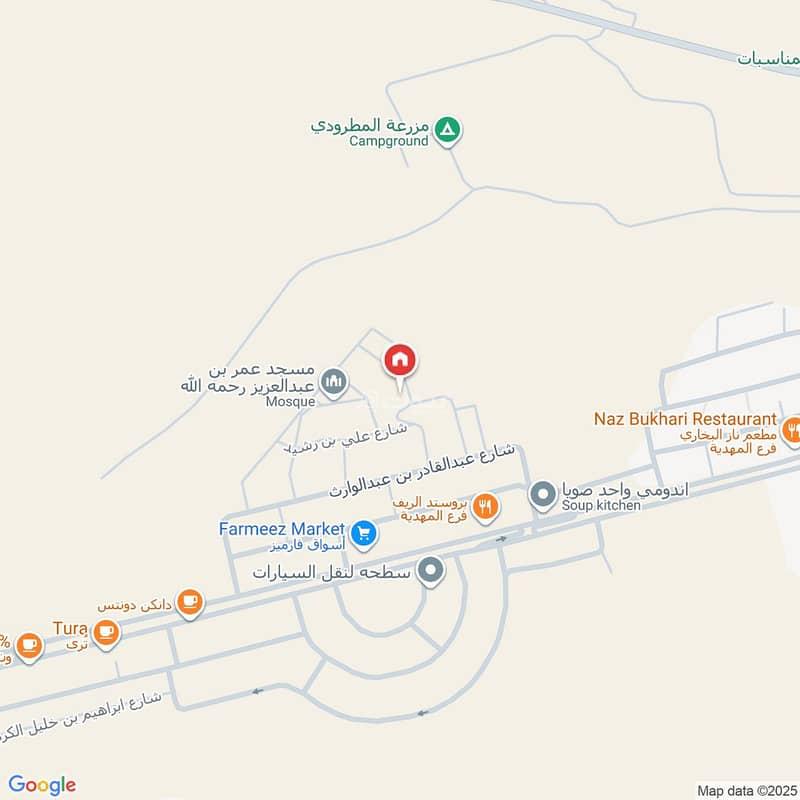Selling
Villa for Sale on Abdullah Al-Nahwi Street, Al-Mahdiyah District, Riyadh City, Riyadh Region
SAR2,350,000
Description
—
Villa Details
—
Land Area:
200 m²
Modern design with functional layout
Ground Floor:
Car parking
Separate entrances for men and women
Men’s guest room (Majlis)
Spacious family living room
Side and rear courtyards
Kitchen with rear pantry/storage
First Floor:
Family lounge
1 Master bedroom suite with balcony
2 additional master suites
Second Floor:
1 Master bedroom
Maid’s room + Laundry room
Large rooftop terrace
Project Highlights:
Walking distance to schools, a park, and a mosque
Quiet and well-connected neighborhood
Note: Location on map is approximate
For inquiries, contact:
0536431142
Overview
Property ID:
1078361
Type:
Villas
Bedrooms:
7
Bathrooms:
5
Location
-
AddressAl Mahdiyah, West Riyadh, Riyadh
Write A Review
0 Reviews
0 out of 5
Al Mahdiyah, Riyadh
SAR2,350,000
- 7
- 5


