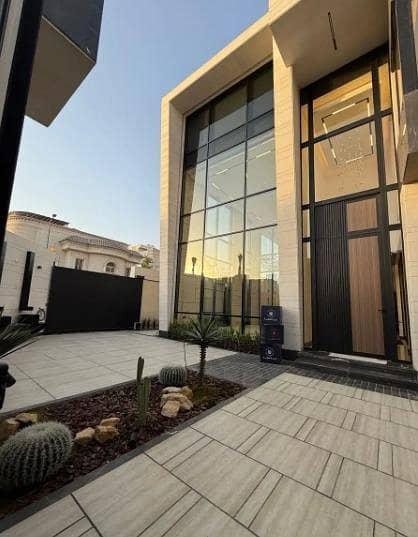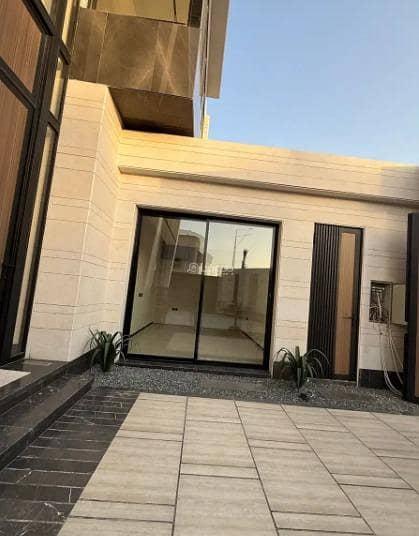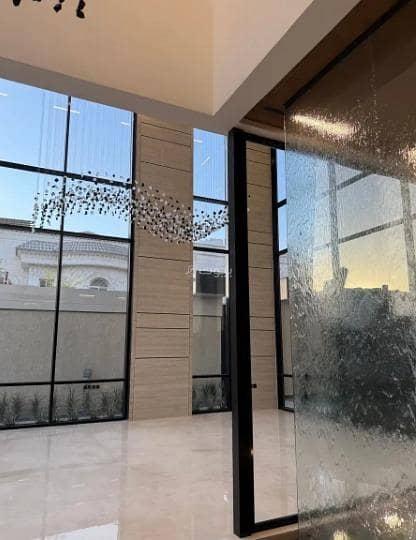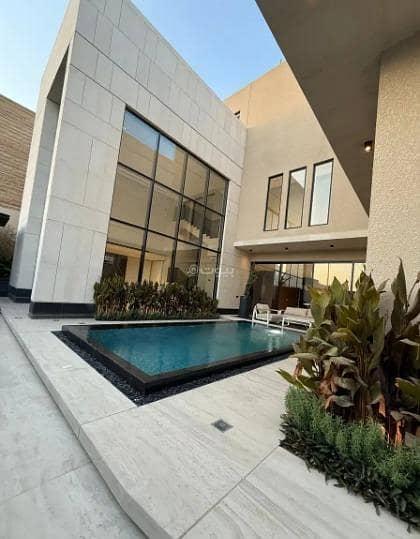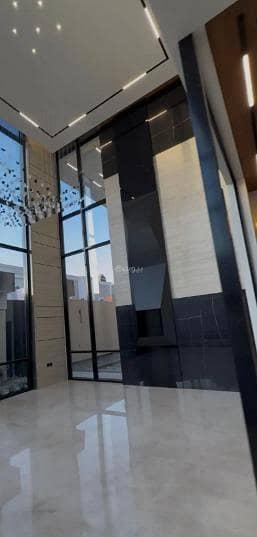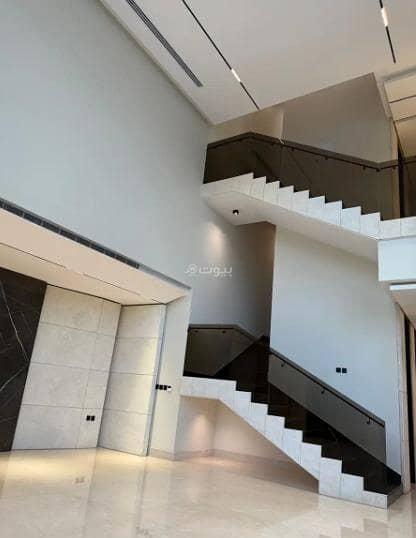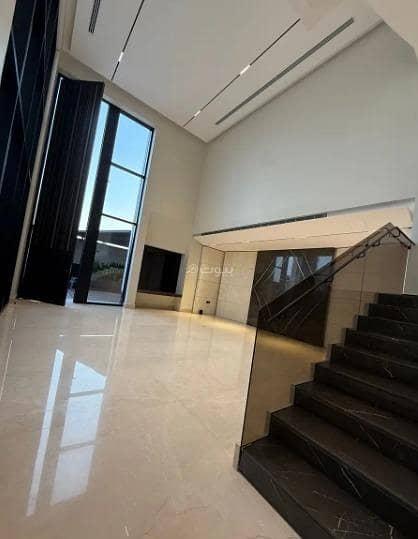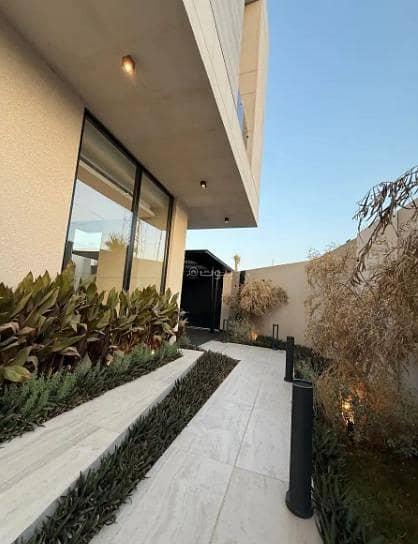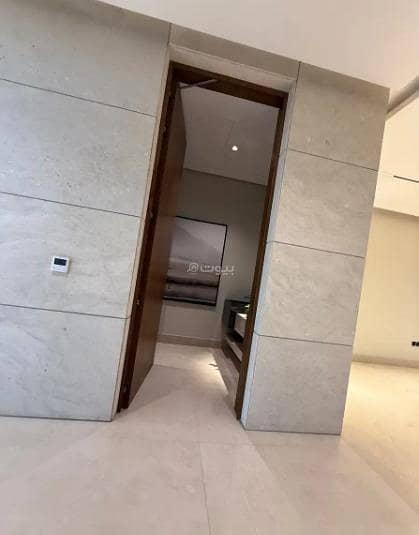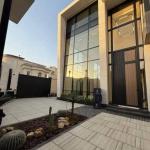Selling
Modern Villas Project for Sale | مشروع فلل مودرن للبيع
SAR13,000,000
Description
Western Facade
Street 20m
Ground Floor
Living room
Dining Room
Spacious Family hall
Outdoor Pool with Terrace
Glass Outdoor Annex
Plants Arranged Around the Villa's Wall Inside and Out
First Floor
Master Suite with Outdoor Terrace
4 Independent Suites
Family hall
Second Floor (Roof)
Independent Suite with Outdoor Terrace
Private Elevator from Ground Floor
Separate Service Suite
Project Features
The project consists of 5 villas
Distinctive Corner Villa
Neoclassical Design Units Available
Overview
Property ID:
1076534
Type:
Villas
Bedrooms:
6
Bathrooms:
9
Location
-
AddressAl Malqa, North Riyadh, Riyadh
Write A Review
0 Reviews
0 out of 5

