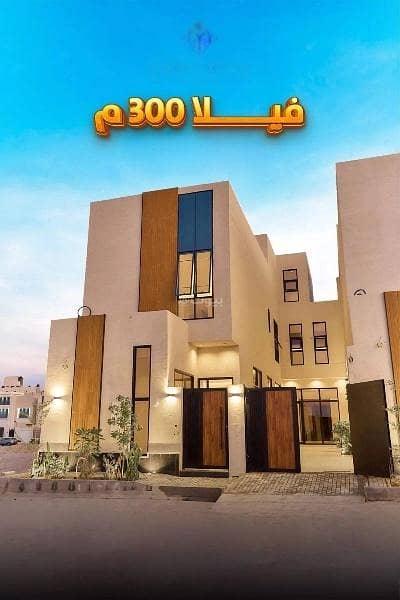Selling
For Sale Villa in Al Mahdiyah, West Riyadh
SAR3,000,000
Description
Area: 300 SQM
Central air conditioning for the entire ground floor and the master room suite
Ground floor: garage - external annex - men's entrance and women's entrance - men's living room - dining hall - spacious hall - backyard - kitchen - elevator establishment
First floor: spacious hall - 4 master bedroom suites with external water role
Second floor: bedroom suite - maid's suite + laundry room
Spacious roof + service roof
Overview
Property ID:
1019615
Type:
Villas
Bedrooms:
6
Bathrooms:
5
Location
-
AddressAl Mahdiyah, West Riyadh, Riyadh
Write A Review
0 Reviews
0 out of 5






