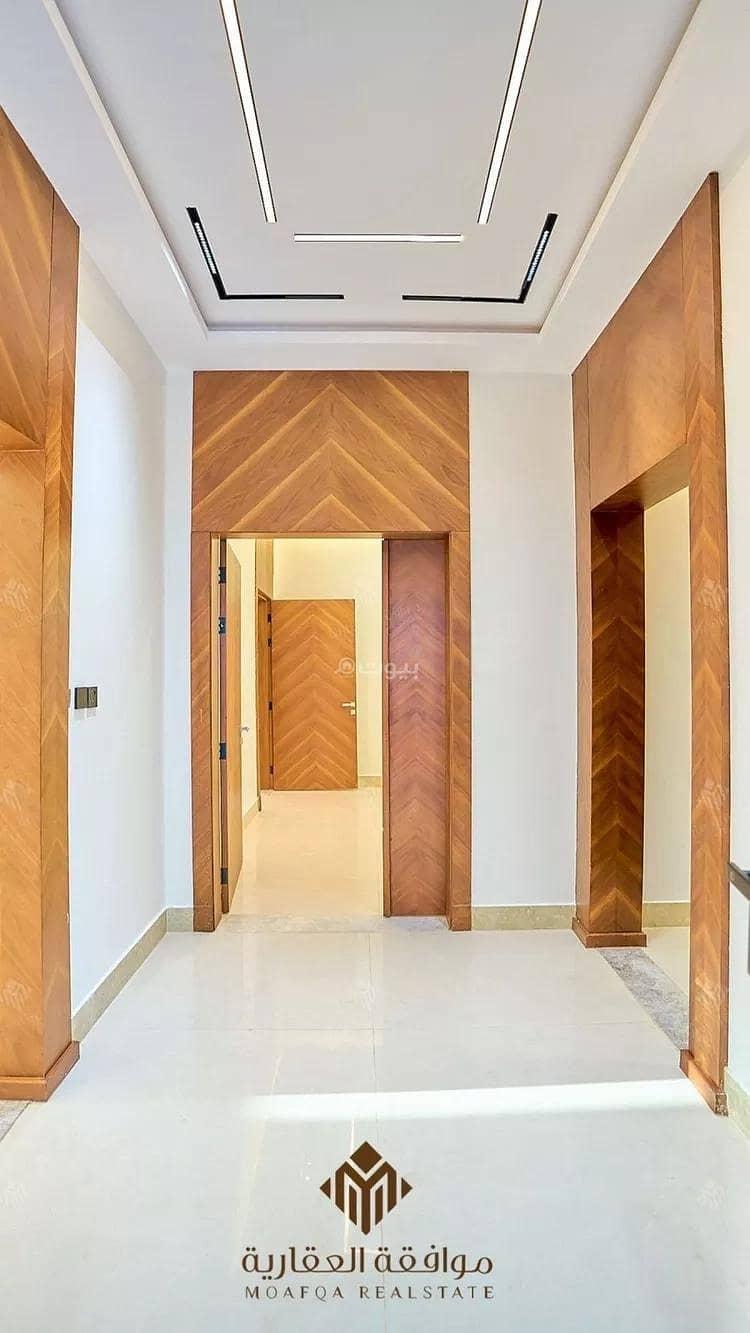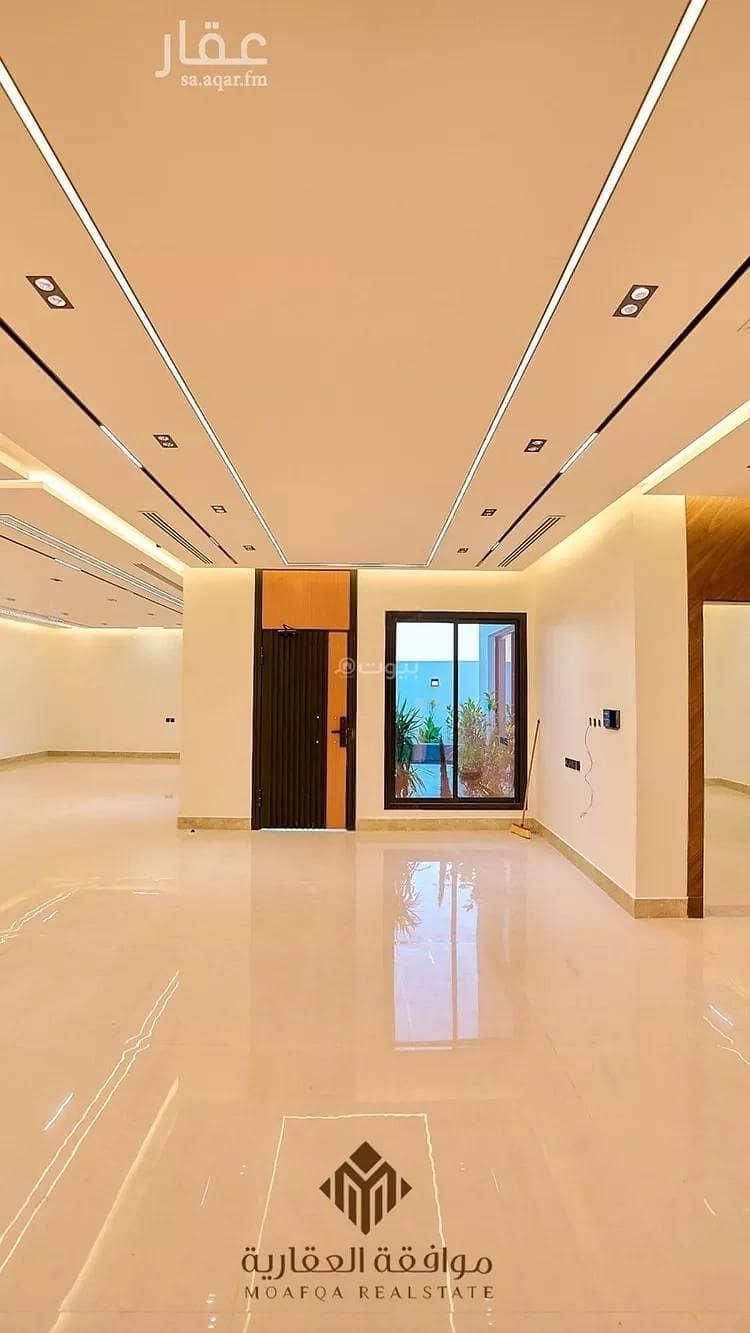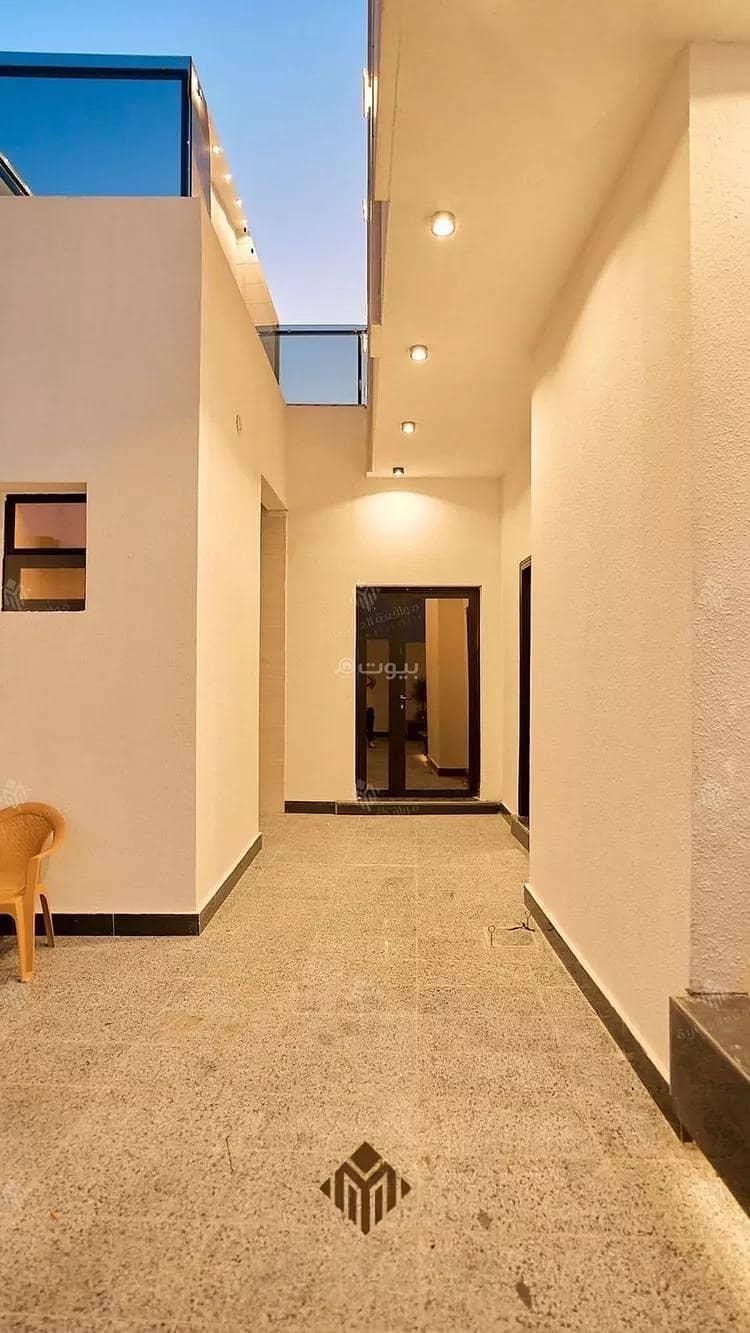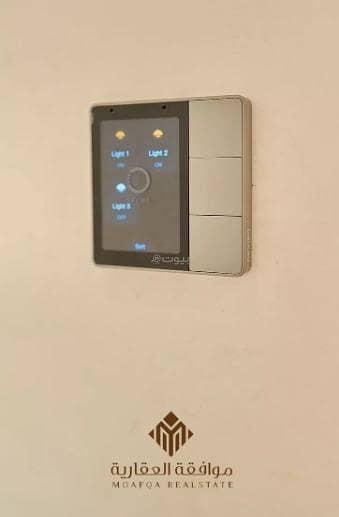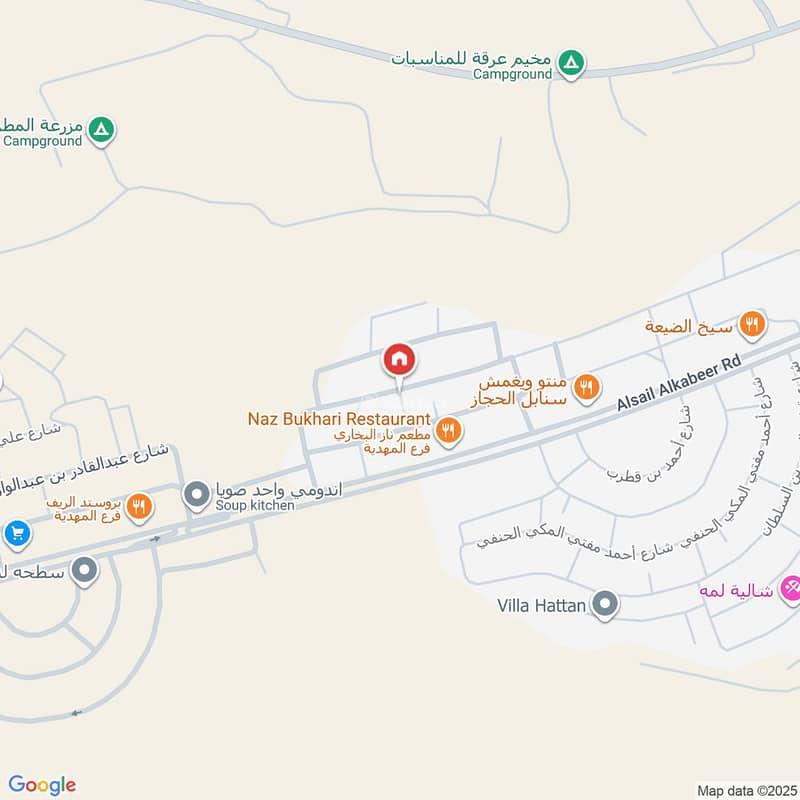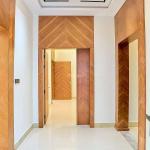Selling
Villa for Sale on Ibrahim bin Ali bin Alawi Street, Al-Mahdiyah District, Riyadh City, Riyadh Region
SAR3,900,000
Description
— Villa Details —
Land Area:
447 sqm
Includes:
Private apartment on the second floor
Style:
Modern design with high-end finishing
Central air conditioning
Elevator installed
Street width:
15 meters
Ground Floor:
Separate entrances for men and women
Car entrance + spacious front yard
External annex
Men’s guest room (Majlis)
Men’s dining area
Women’s guest room
Family living room
Kitchen + pantry
Additional storage under the stairs
First Floor:
4 master bedroom suites
Wide balcony in the main master suite
Rear setback
Large family lounge
American-style kitchen
Second Floor – Private Apartment:
Private entrance
Apartment includes a living area serving the guest section
(
Further details can be provided upon request
)
Note:
Location pin is not exact
For more information, contact:
Fahad Mohammed
– 0535097548
Overview
Property ID:
1075550
Type:
Villas
Bedrooms:
4
Bathrooms:
4
Location
-
AddressAl Mahdiyah, West Riyadh, Riyadh
Write A Review
0 Reviews
0 out of 5
Al Mahdiyah, Riyadh
Villa for Sale on Ibrahim bin Ali bin Alawi Street, Al-Mahdiyah District, Riyadh City, Riyadh Region
SAR3,900,000
- 4
- 4

