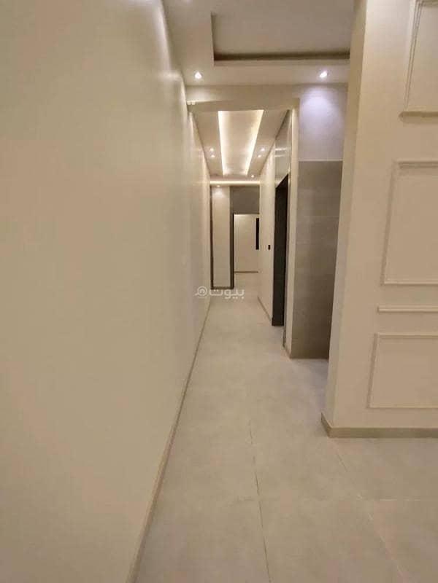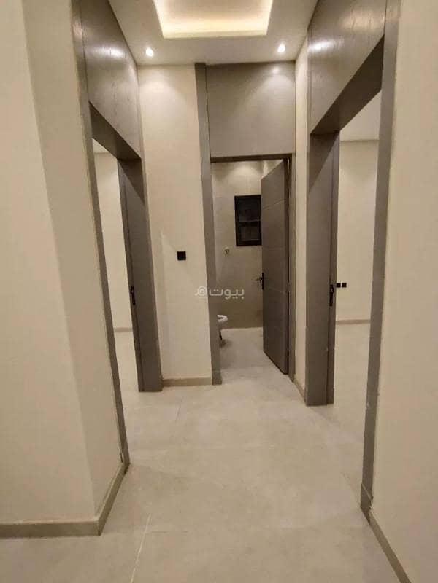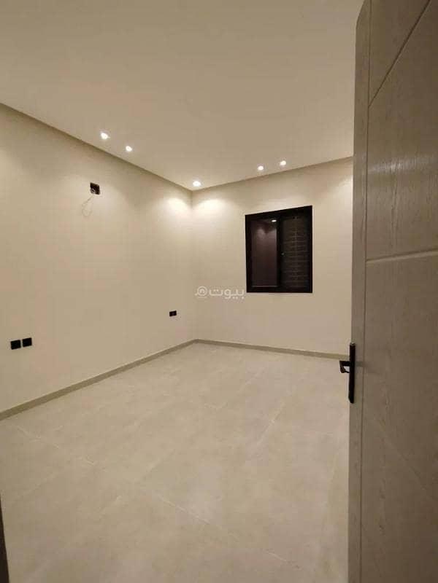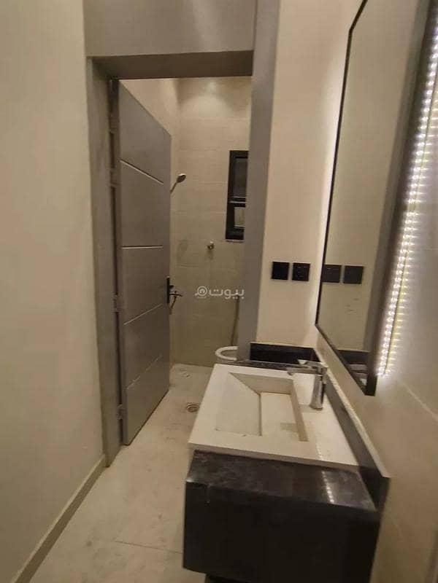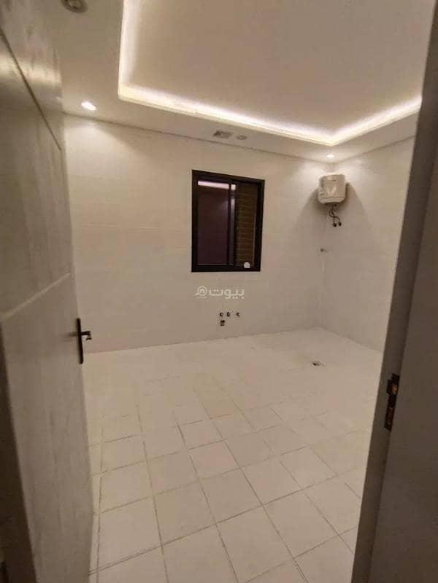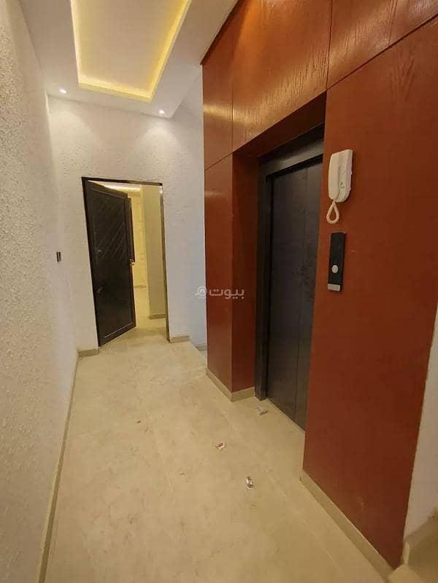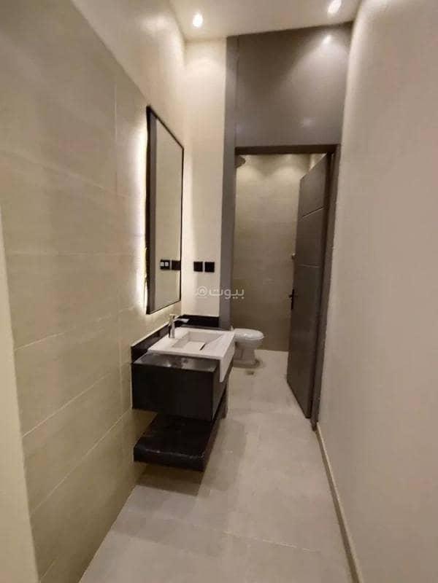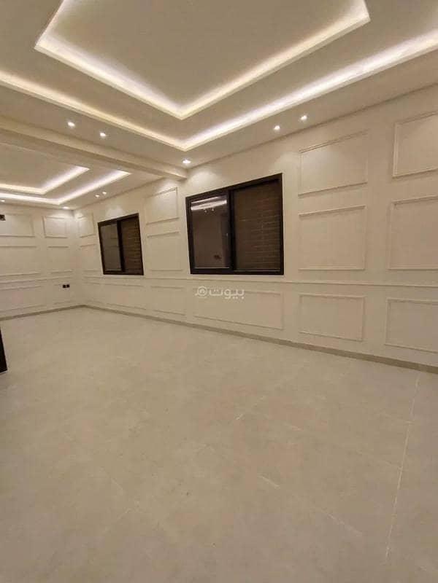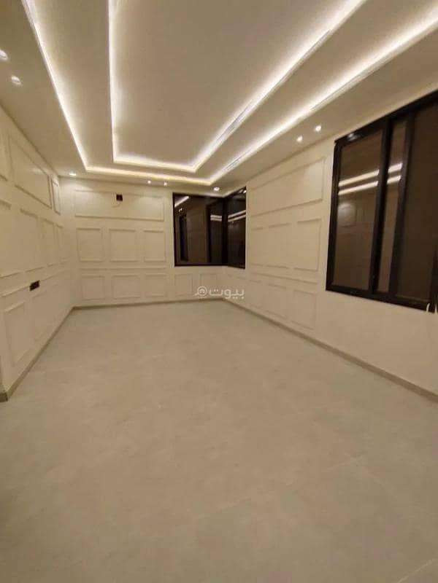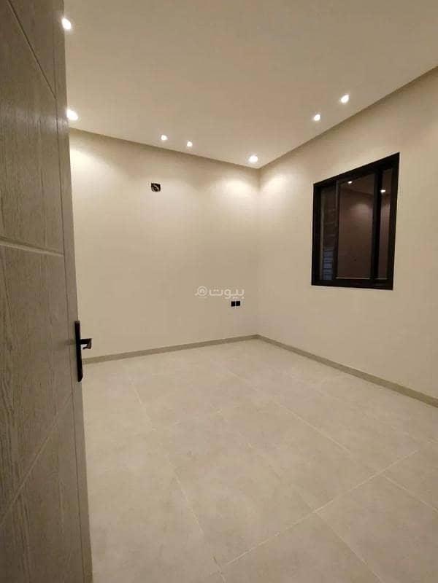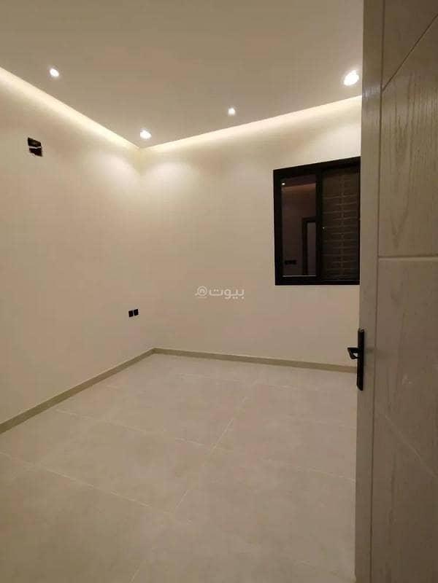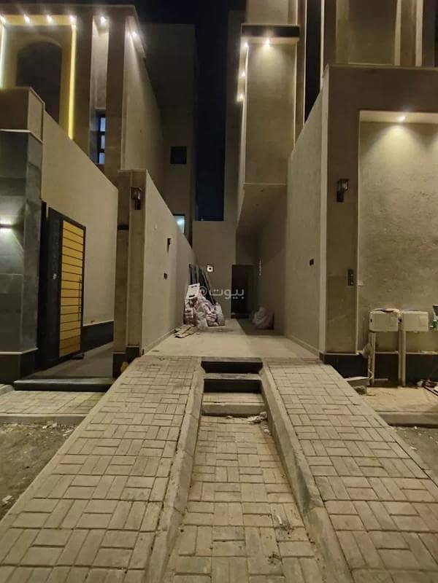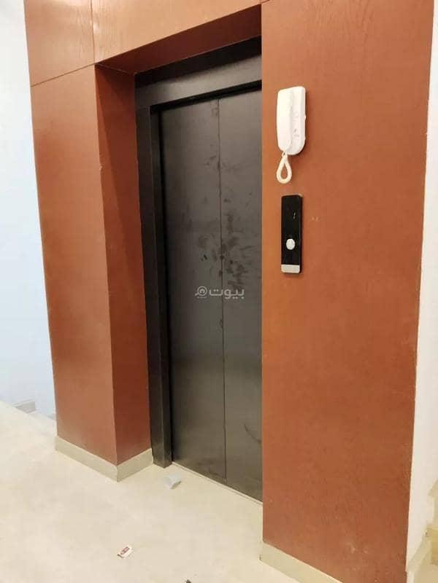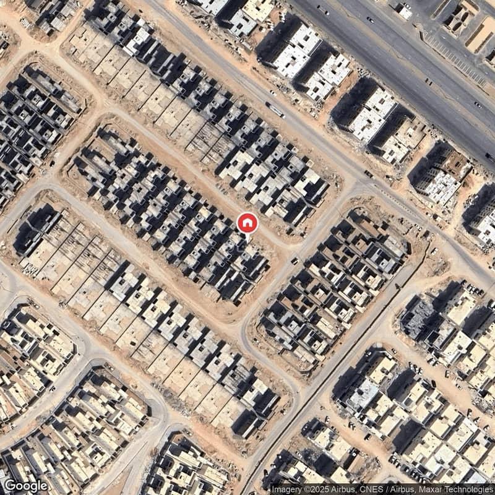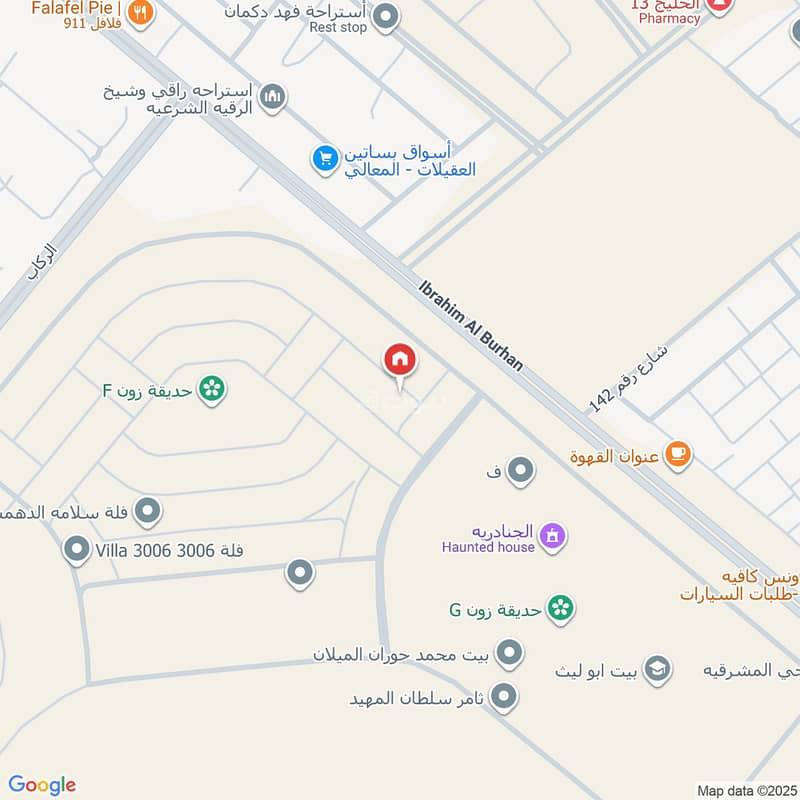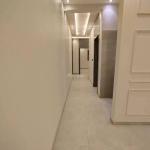Selling
The first floor of Al-Jenadriyah, Al-Ghusoon plan, T elevator for passengers, two entrances, men's majlis with sinks and a bathroom, spacious hall, kitchen, 4 bedrooms, including one master with a bathroom serving the rest of the rooms, area of 199.
SAR720,000
Description
First Floor Al-Janadriyah Al-Ghusoon Plan T
Passenger Elevator
Two Entrances
Men's Council with Sinks and a Bathroom
Spacious Hall
Kitchen
4 Bedrooms, including one master
And a bathroom serving the other rooms
Area: 199
Overview
Property ID:
1075759
Type:
Apartments
Bedrooms:
4
Bathrooms:
3
Location
Write A Review
0 Reviews
0 out of 5

