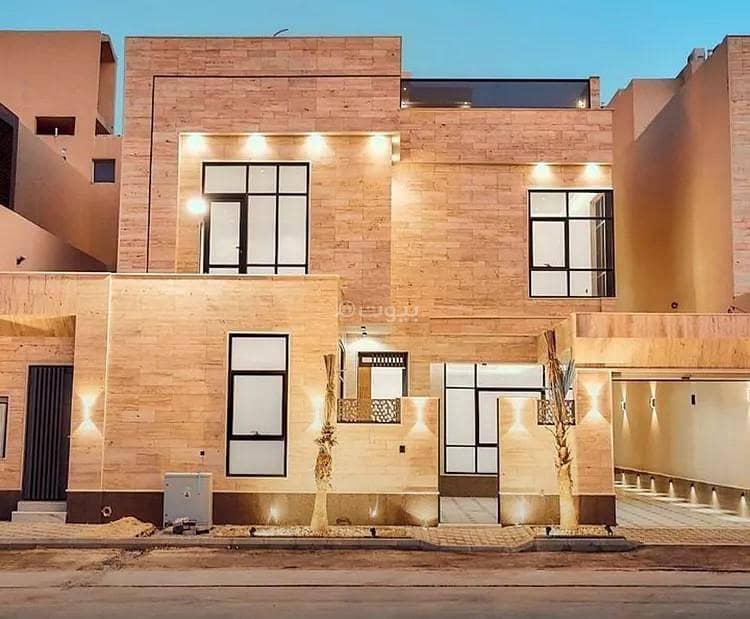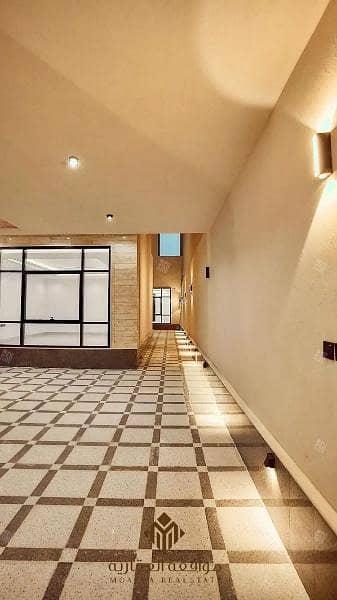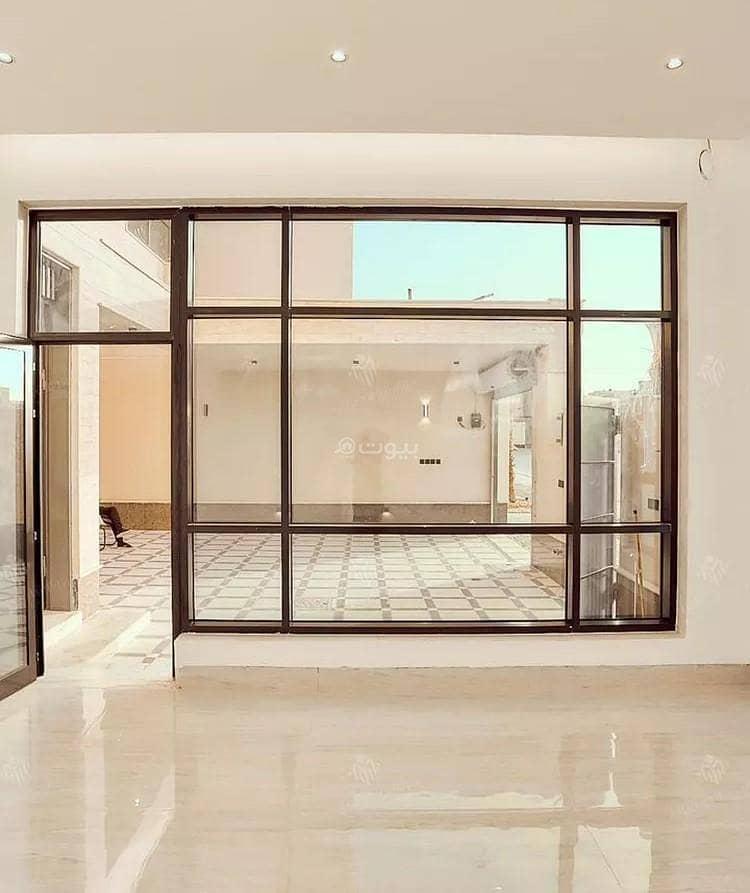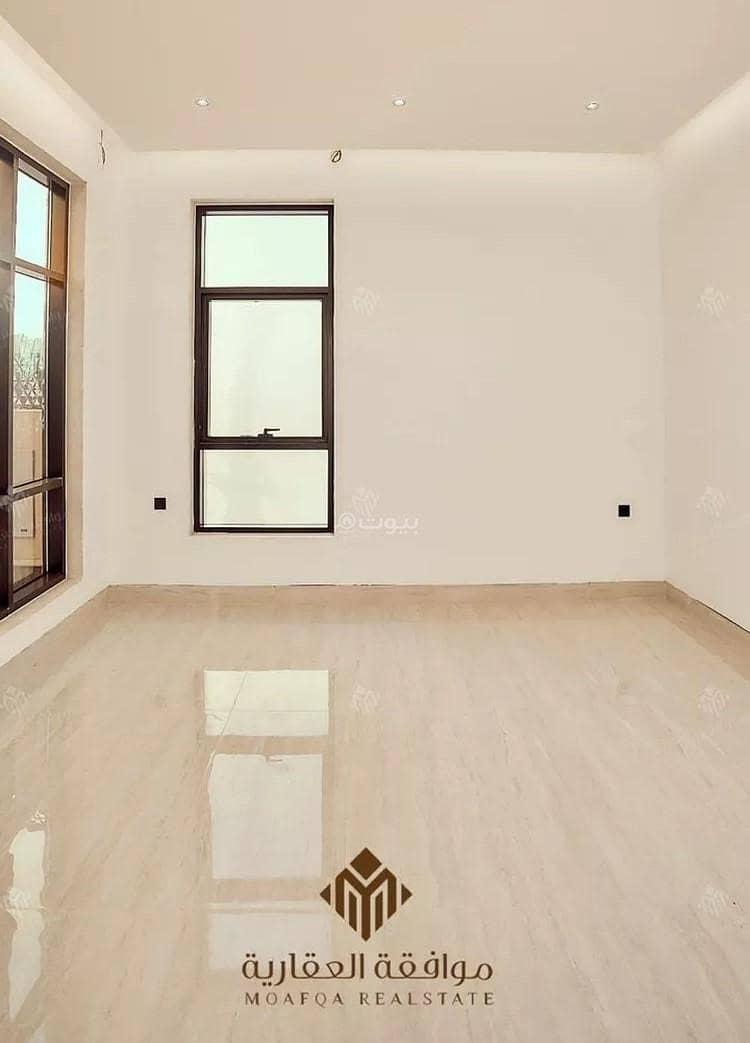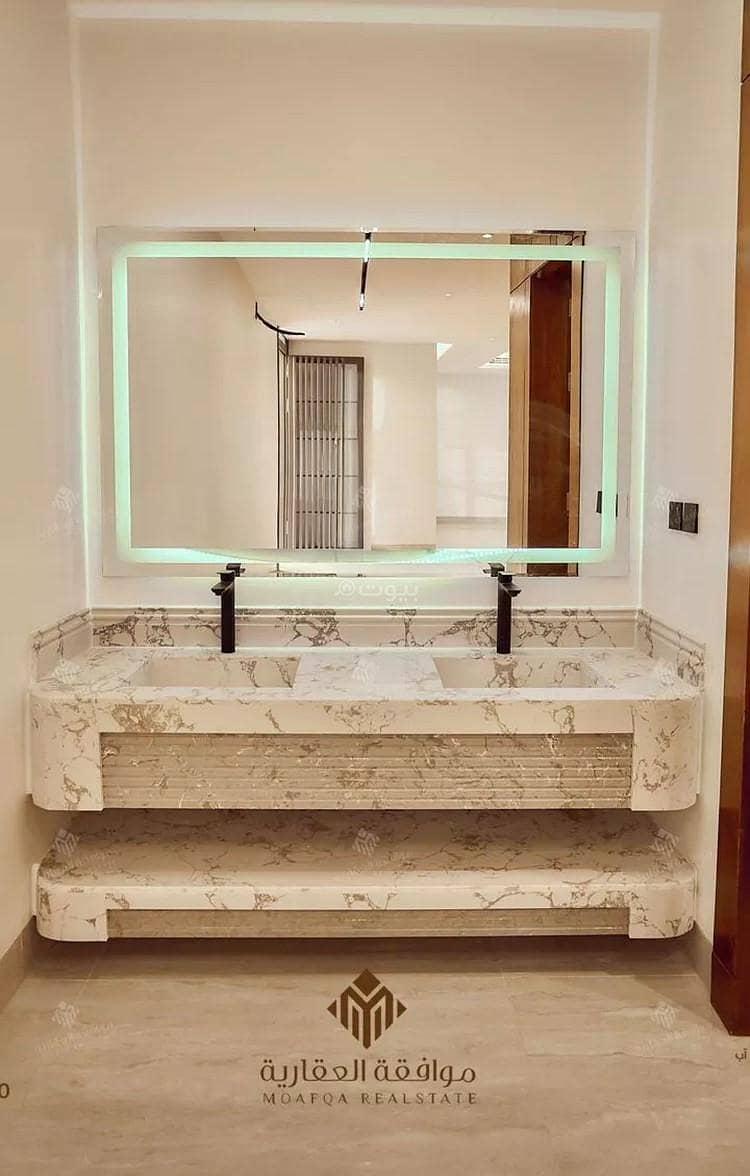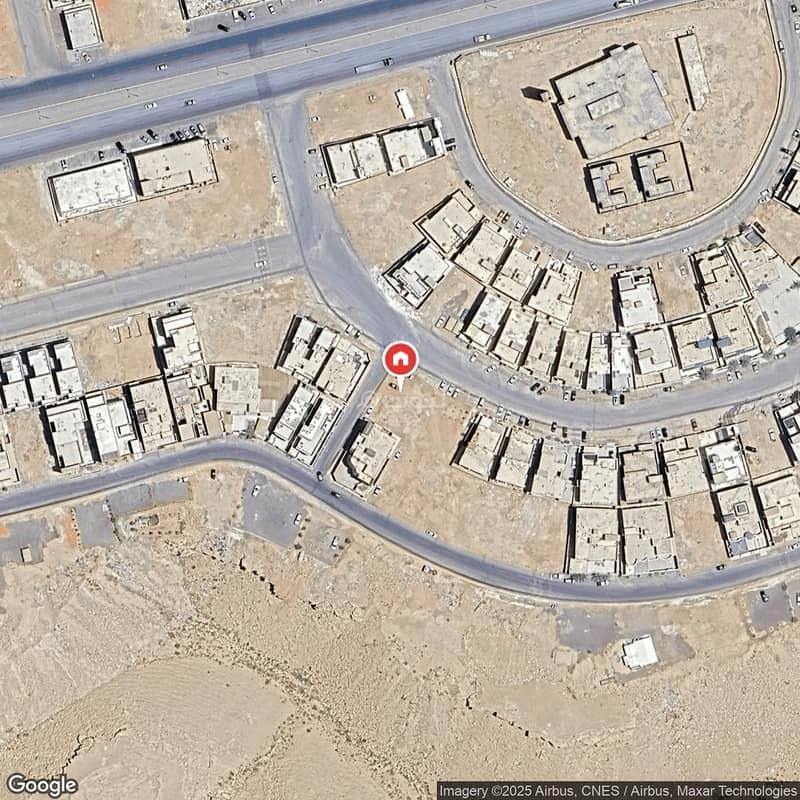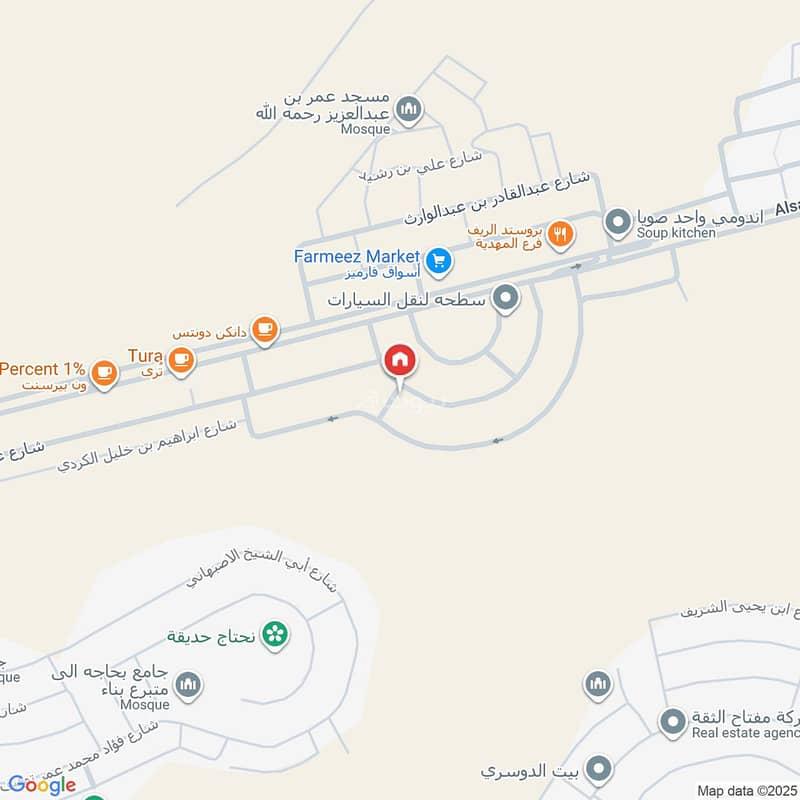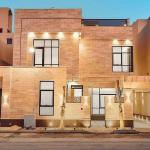للبيع
Villa for Sale in Al Mahdiyah, West Riyadh
SAR4,000,000
الوصف
Area: 478.37 SQM
Northern facade
Ground floor: men's living room - dining room - women's living room - double-height family hall - kitchen - store room and maid's room - backyard - external annex - driver's room
First floor: master bedroom suite - 3 master bedrooms - living room
Second floor: 2 master bedrooms - living room - spacious roof
Installed elevator - central air conditioning
Building completion certificate - engineering supervision
Insurance against hidden defects on the structural frame
Warranties on electricity, plumbing, and insulation
نظرة عامة
معرف الخاصية:
1070921
يكتب:
Villas
غرف نوم:
8
الحمامات:
5
الموقع
أكتب مراجعة
0 مراجعات
0 من 5

