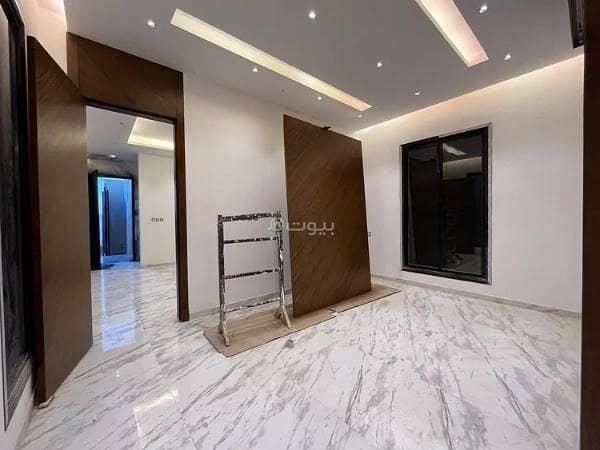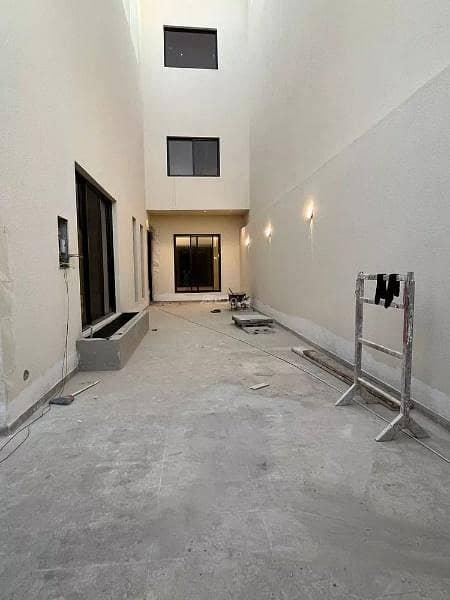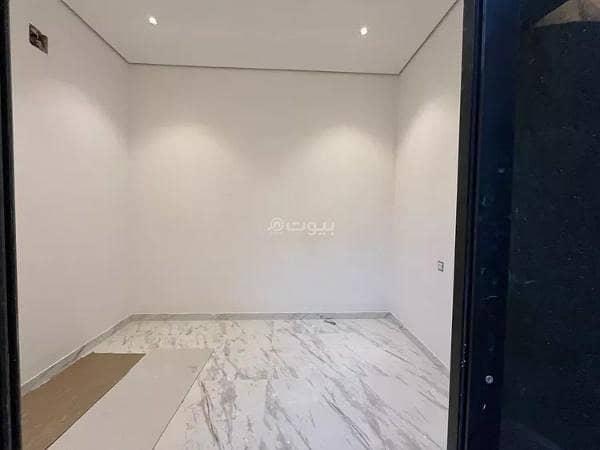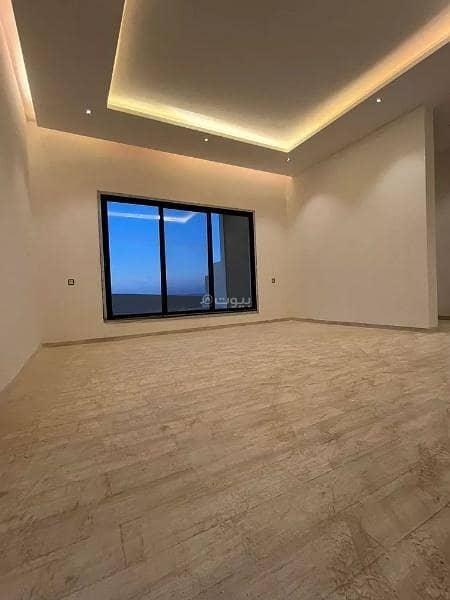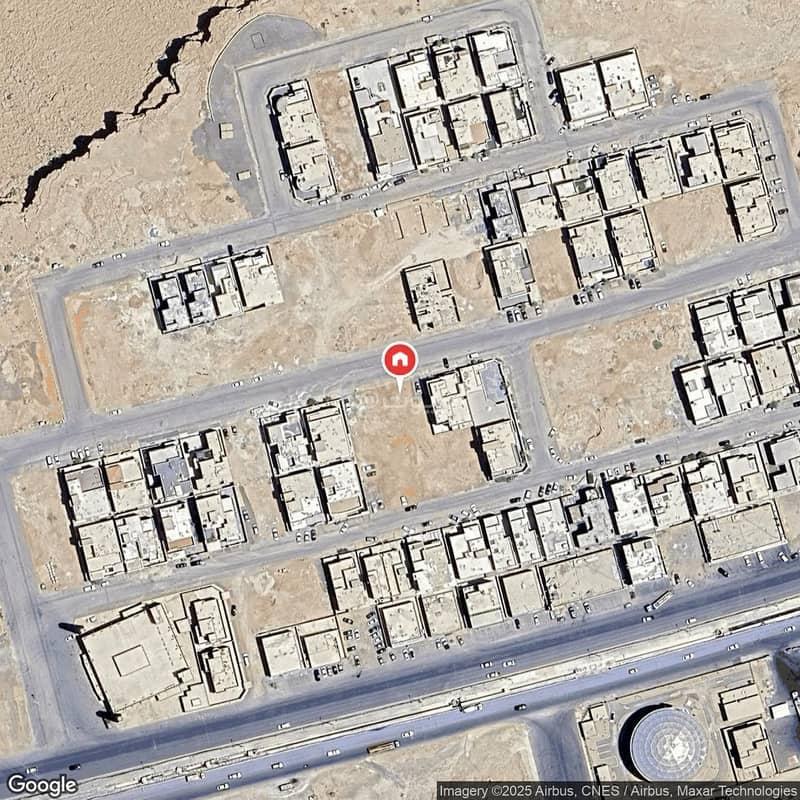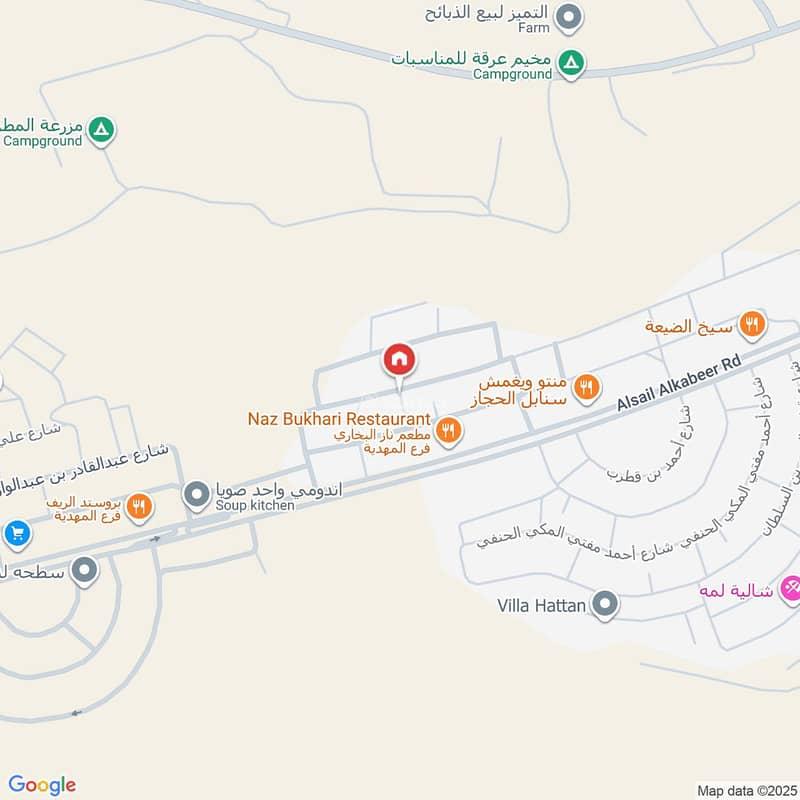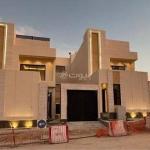للبيع
Villa for Sale in Al Mahdiyah, West Riyadh
SAR2,350,000
الوصف
Area: 357.92 SQM
Street width 20M
Ground floor: annex - men's entrance + eomen's entrance - garage - men's sitting room - men's dining room - family room - kitchen with storage room
First floor: two master bedrooms - two bedrooms with an external bathroom
Second floor: one bedroom with an external bathroom - maid's room + laundry room - living room - spacious rooftop
Project features: close to an educational complex
نظرة عامة
معرف الخاصية:
1070874
يكتب:
Villas
غرف نوم:
6
الحمامات:
4
الموقع
أكتب مراجعة
0 مراجعات
0 من 5


