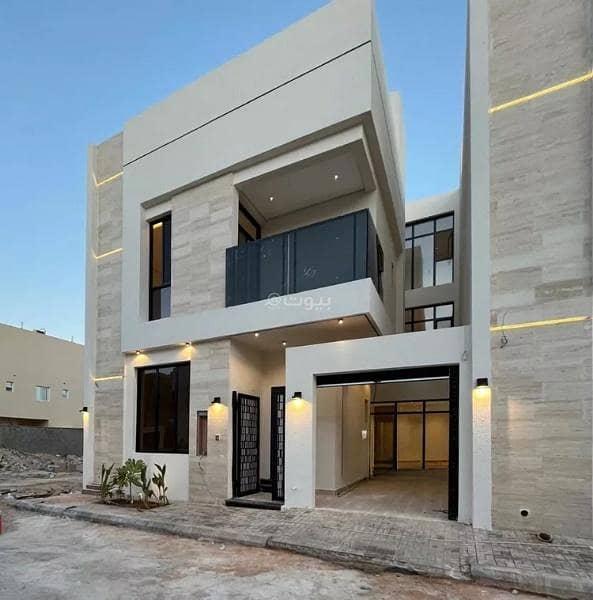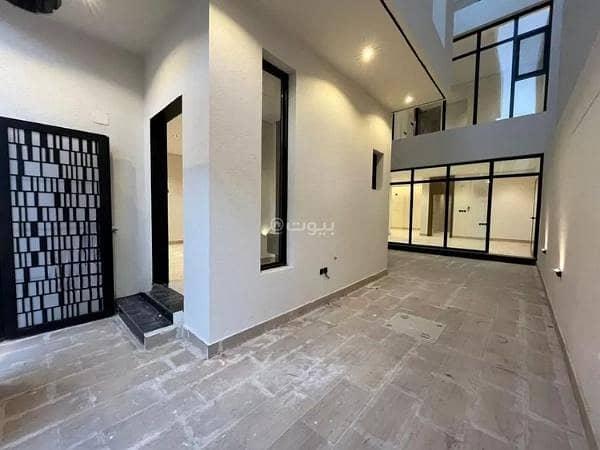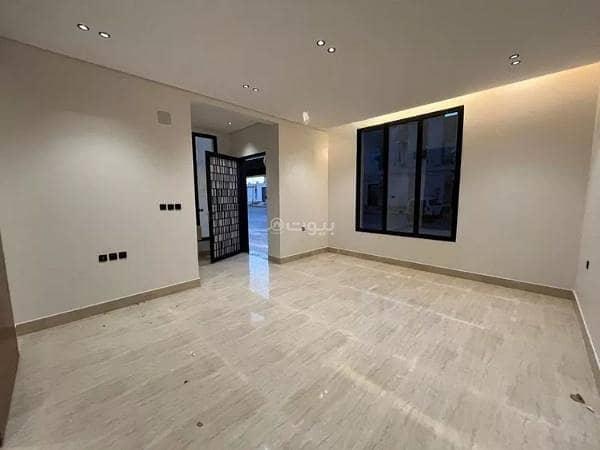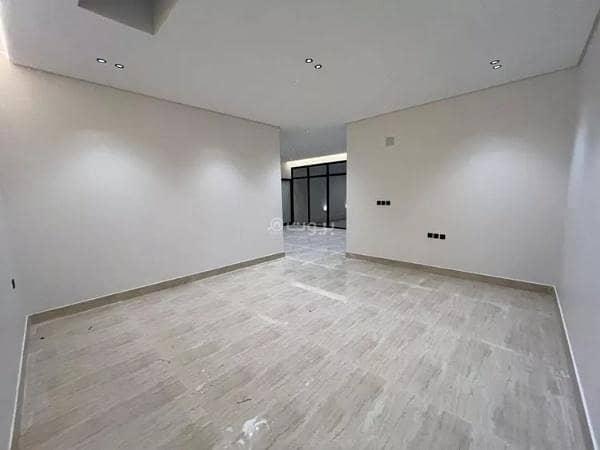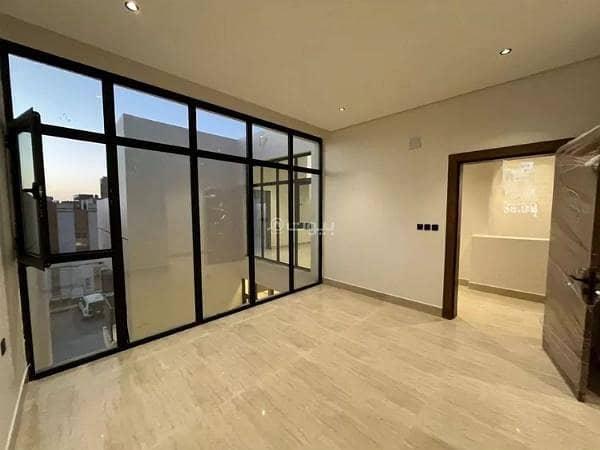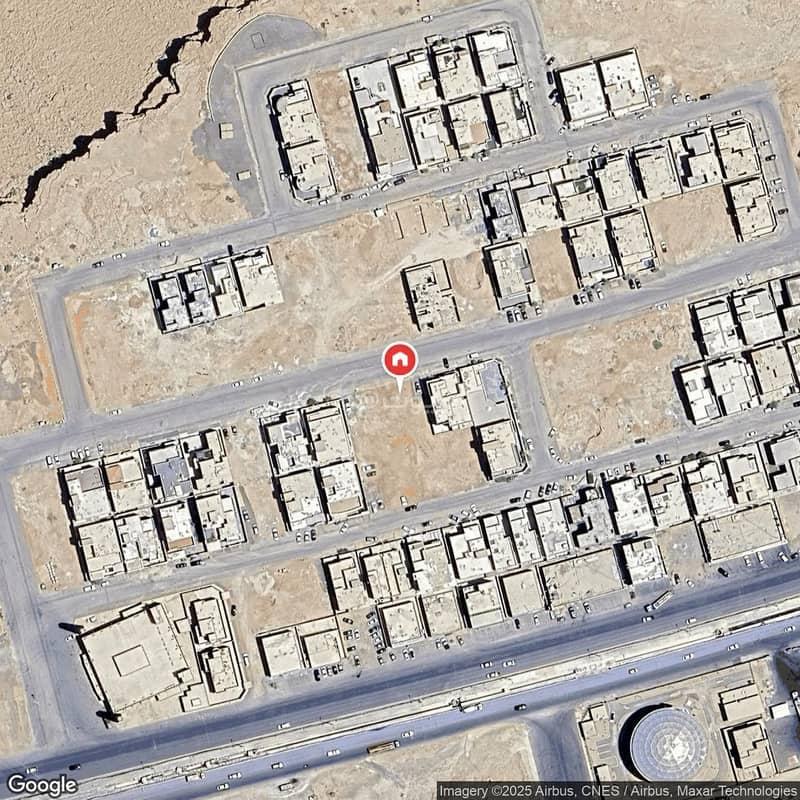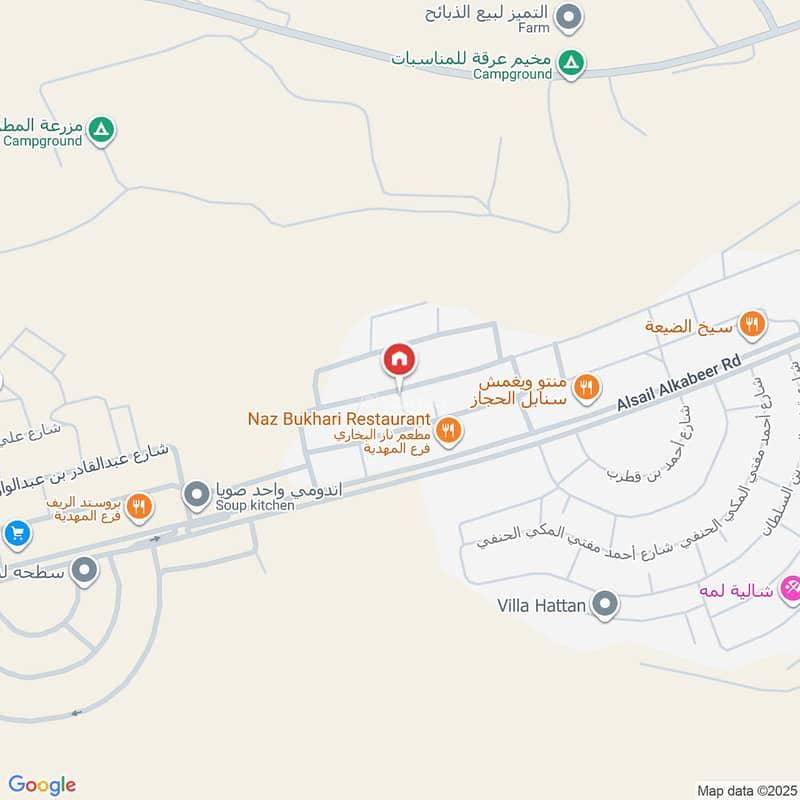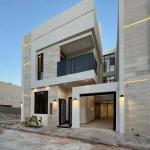للبيع
Villa for Sale in Al Mahdiyah, West Riyadh
SAR2,250,000
الوصف
Area: 357.92 SQM
Ground floor: men's entrance - women's entrance - garage - elevator - side courtyard + backyard - men's lounge - dining room - spacious living room - kitchen - two bathrooms
First floor: 3 master suites
Second floor: 2 master bedroom suites - living room overlooking the roof
Laundry room and spacious rooftop
Project features
Close to an educational complex
نظرة عامة
معرف الخاصية:
1070909
يكتب:
Villas
غرف نوم:
6
الحمامات:
5
الموقع
أكتب مراجعة
0 مراجعات
0 من 5

