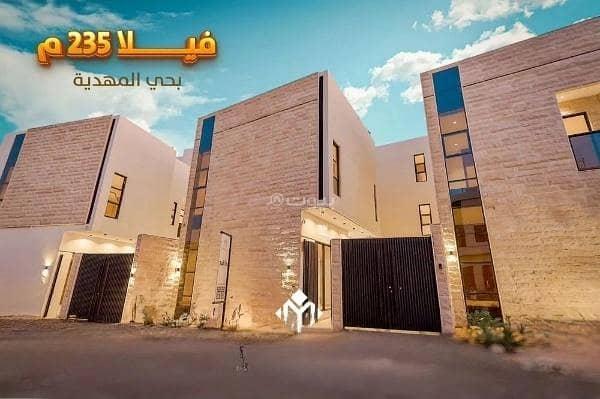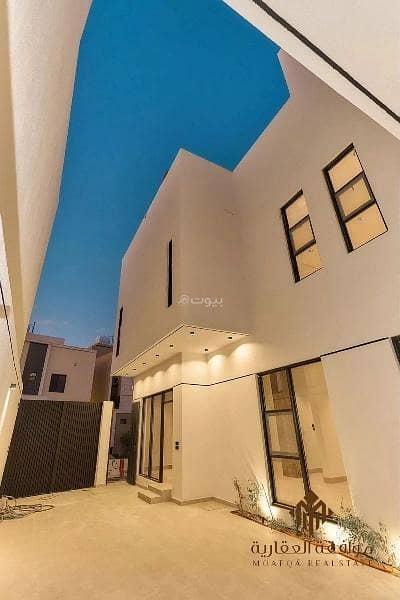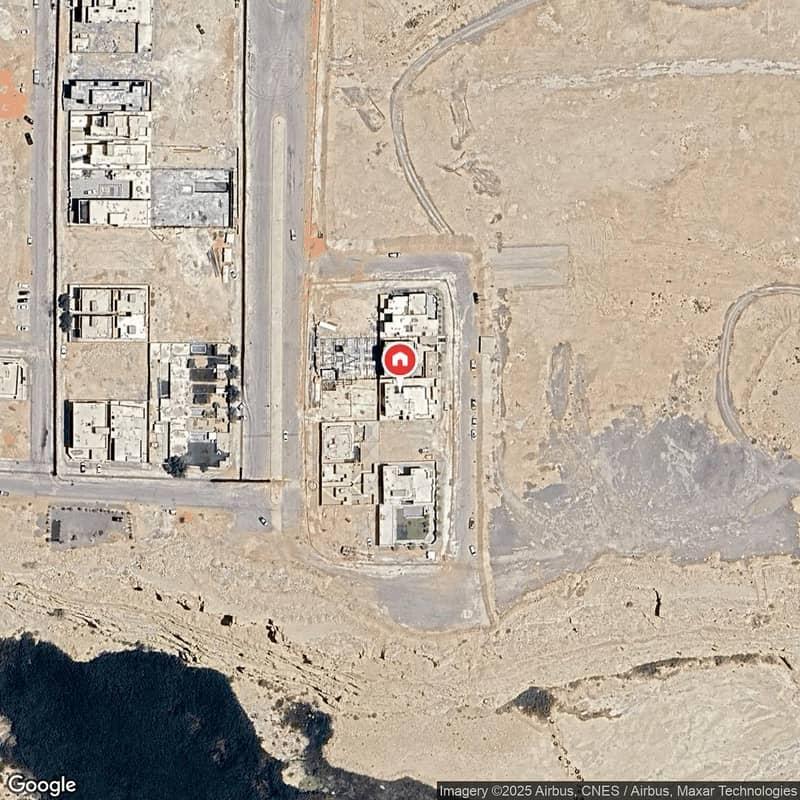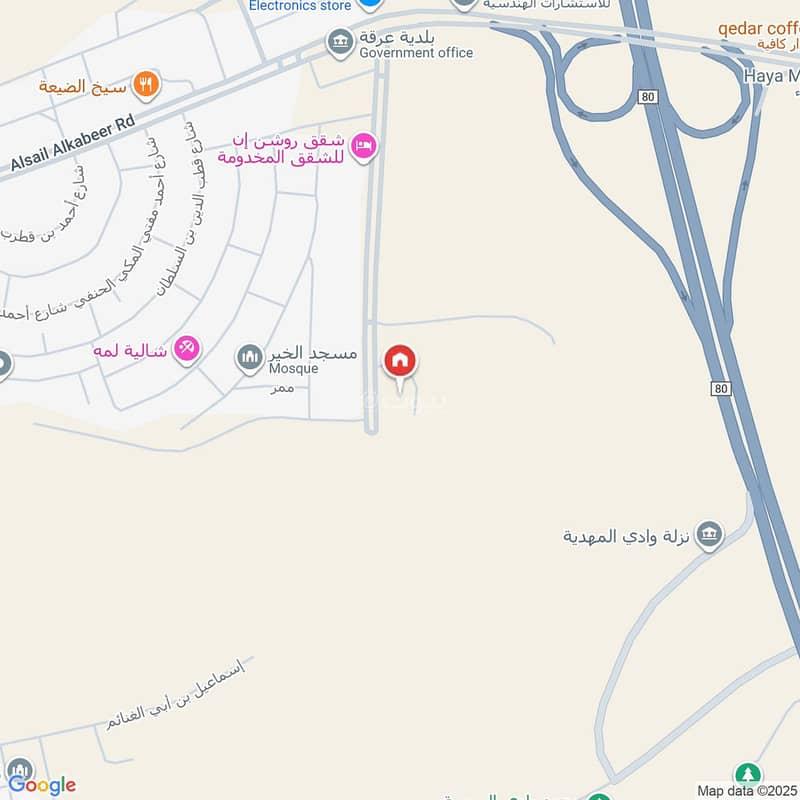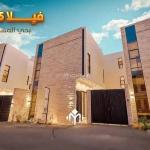Selling
Villa for Sale in Al Mahdiyah, West Riyadh
SAR2,000,000
Description
Area: 366.37 SQM
Ground floor: men's entrance - women's entrance - garage - side courtyard - men's living room - dining hall - spacious hall - kitchen - 2 bathrooms
First floor: 3 master room suites - hall
Second floor: master room suite - maid's room - hall overlooking the roof - laundry room and spacious roof
Overview
Property ID:
1019922
Type:
Villas
Bedrooms:
7
Bathrooms:
6
Location
-
AddressAl Mahdiyah, West Riyadh, Riyadh
Write A Review
0 Reviews
0 out of 5

